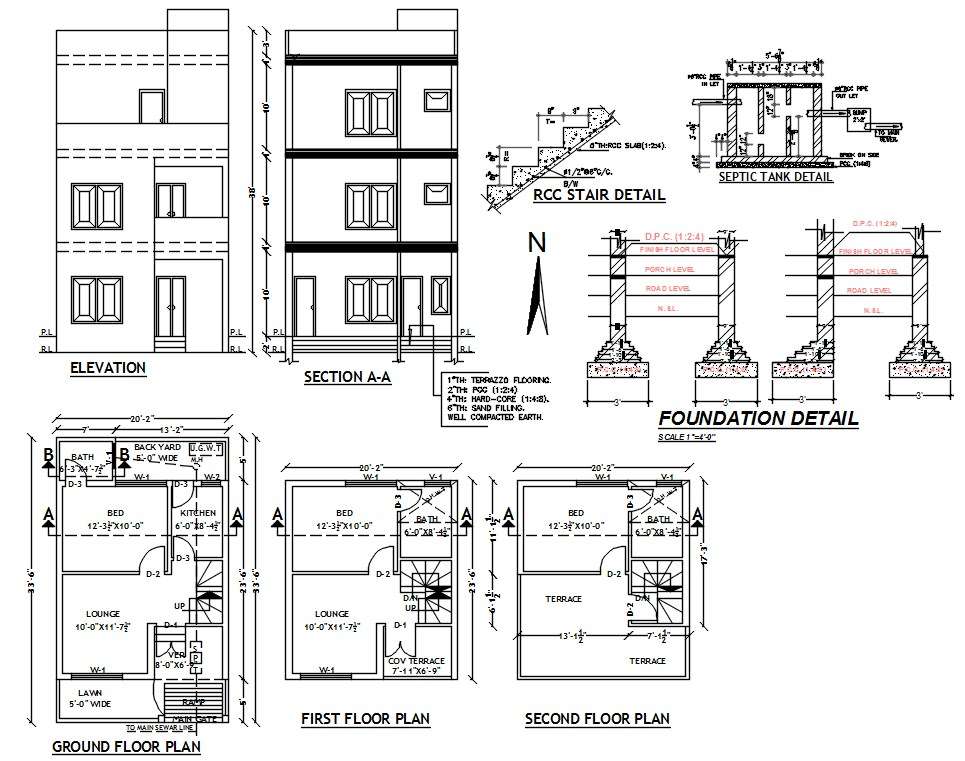20' X 33' House Plan Complete Drawing DWG File
#House #Plan #residence #groundfloor #firstfloor #design #2bedrooms #dimension #AutoCAD #elevation #drawingroom #kitchen #diningroom
https://cadbull.com/detail...
#House #Plan #residence #groundfloor #firstfloor #design #2bedrooms #dimension #AutoCAD #elevation #drawingroom #kitchen #diningroom
https://cadbull.com/detail...
Read more

20' X 33' House Plan Complete Drawing DWG File - Cadbull
20' x 33' feet residence house ground floor plan and first-floor plan design that shows 2 bedrooms with dimension detail. download house floor plan and master plan drawing AutoCAD file. Residential house with elevation and section in AutoCAD which provide detail of drawing room, bedroom, kitchen, d..
https://cadbull.com/detail/159952/20%27-X-33%27-House-Plan-Complete-Drawing-DWG-File
1 yr. ago
