#Dcroom #drawing #AutoCAD #Elevation #2d #architects #engineers #architecture
https://cadbull.com/detail...
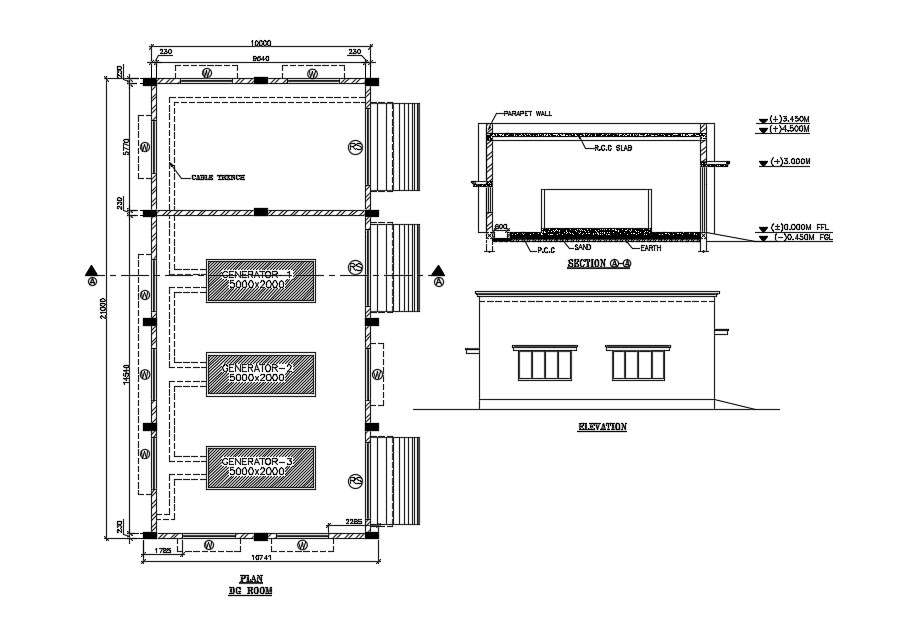
Dc room detail drawing. Download cad dwg file | CADBULL - Cadbull
Dc room detail drawing stated in this AutoCAD file. this file consists of elevation and section detail of the dc room with the material specification, and dimensions details in this AutoCAD drawing file. this can be used by architects and engineers. Download this 2d Autocad drawing file.
https://cadbull.com/detail/169059/Dc-room-detail-drawing.-Download-cad-dwg-file-%7C-CADBULL#AutoCAD #DWGfile #CorporateOffice #CADdrawing #officecabin #meetingroom #toilet #carparking #architecture
https://cadbull.com/detail...
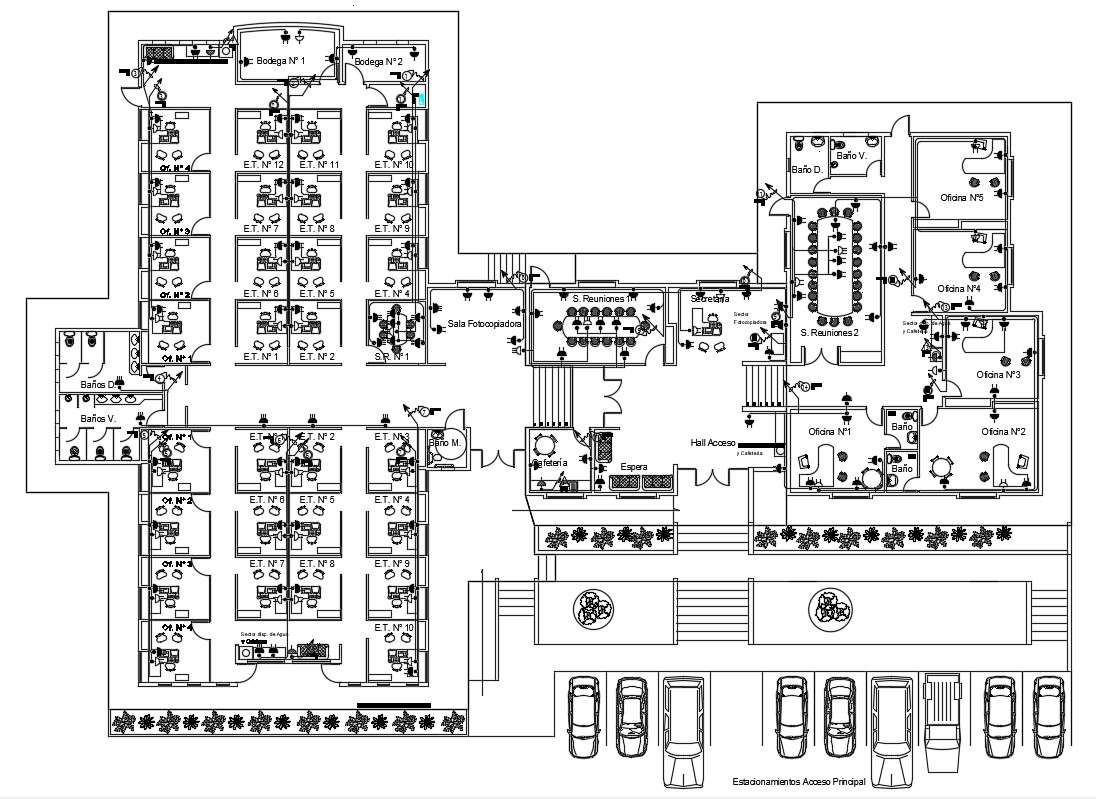
Corporate Office Floor Plan AutoCAD File - Cadbull
Corporate Office Floor Plan AutoCAD File; the architecture corporate office floor plan with furniture detail includes office cabin with work station, meeting room, toilet, and car parking. download the office floor plan DWG file and use this CAD drawing for your future office project reference.
https://cadbull.com/detail/145462/Corporate-Office-Floor-Plan-AutoCAD-File#WaterPark #FloorPlan #DWGFile #2d #CADdrawing #layoutplan #furniture #changingroom #lockerroom #officedesk #showerroom #ticketcounter
https://cadbull.com/detail...
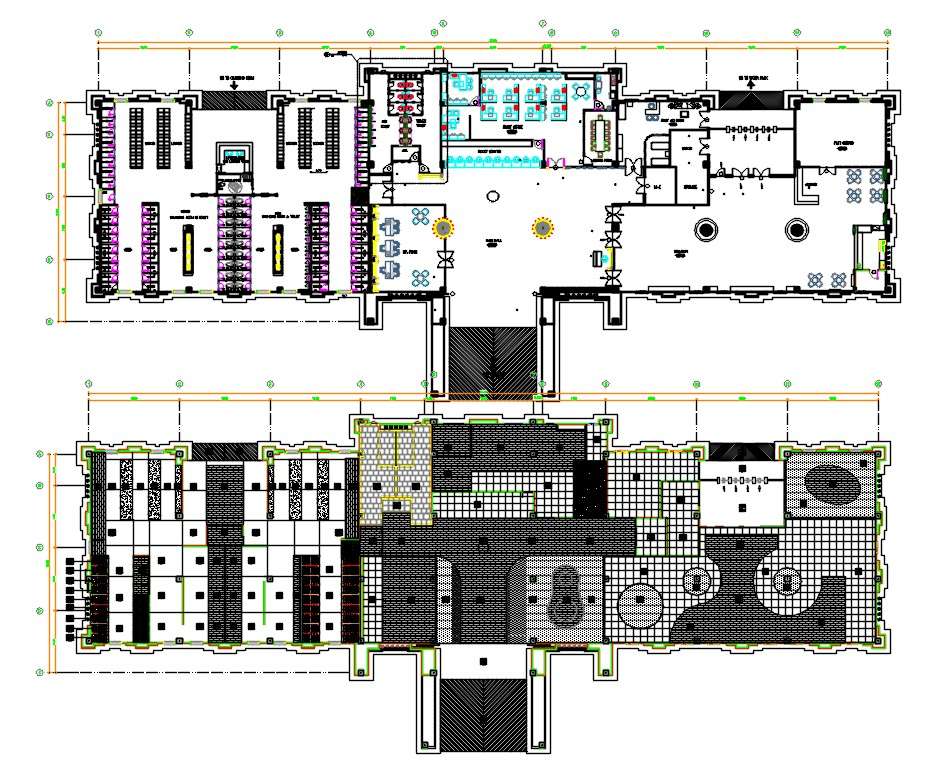
Water Park Floor Plan DWG File - Cadbull
Water Park Floor Plan DWG File; 2d CAD drawing of water park floor layout plan with furniture detail includes changing room, locker room, office desk, shower room, ticket counter, and playground.
https://cadbull.com/detail/146850/Water-Park-Floor-Plan-DWG-File#House #Plan #residence #groundfloor #firstfloor #design #2bedrooms #dimension #AutoCAD #elevation #drawingroom #kitchen #diningroom
https://cadbull.com/detail...
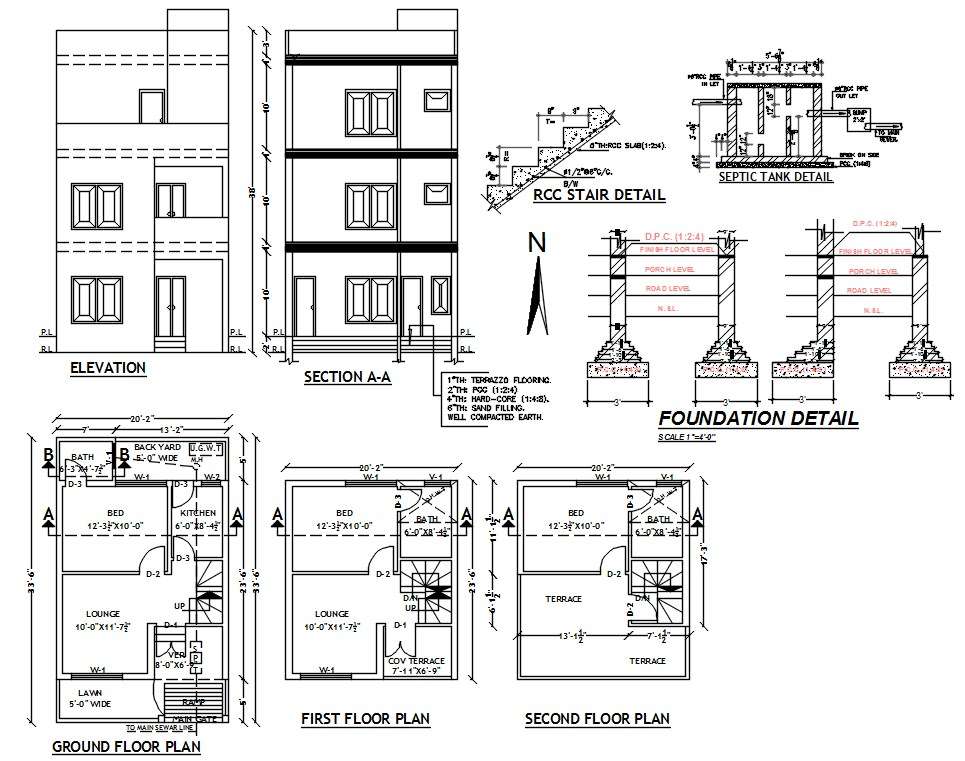
20' X 33' House Plan Complete Drawing DWG File - Cadbull
20' x 33' feet residence house ground floor plan and first-floor plan design that shows 2 bedrooms with dimension detail. download house floor plan and master plan drawing AutoCAD file. Residential house with elevation and section in AutoCAD which provide detail of drawing room, bedroom, kitchen, d..
https://cadbull.com/detail/159952/20%27-X-33%27-House-Plan-Complete-Drawing-DWG-File#2d #cad #drawing #architecture #elevation #design #livingplace #flooring #indoor #outdoor #doors #windows #cadfile
https://cadbull.com/detail...
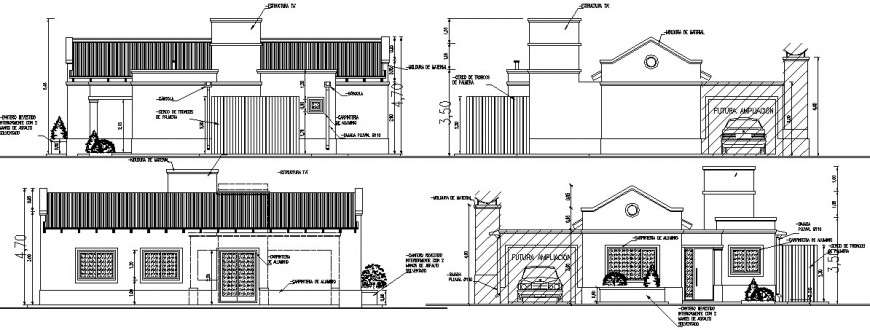
architecture elevation design of living place cad file - Cadbull
2d cad drawing of architecture elevation design of the living place includes flooring view with indoor and outdoor doors and windows view with wall design, terrace detail along with description detail and dimension detail cad file, download free cad file and use for cad presentation.&..
https://cadbull.com/detail/80883/architecture-elevation-design-of-living-place-cad-file#CAD #plan #furnished #house #floor #furniture #rooms #Roof #drawing #AutoCAD #architecture
https://cadbull.com/detail...
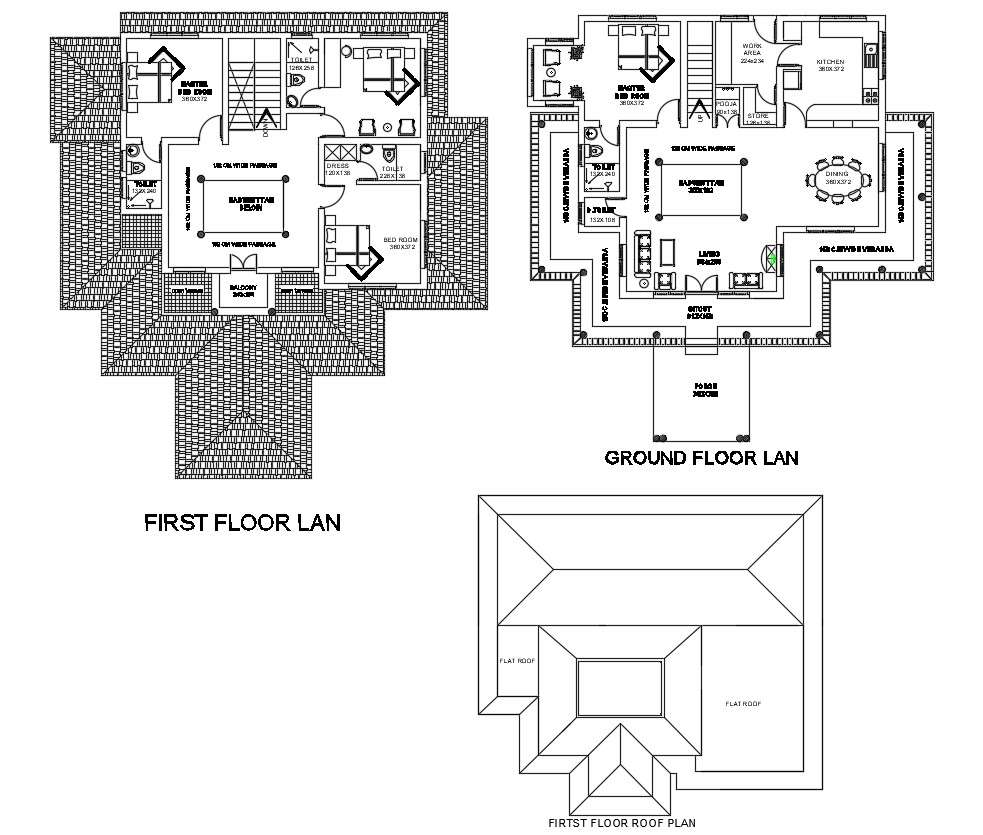
4 BHK House Plan CAD Drawing download - Cadbull
CAD plan of furnished house that shows the floor plan of the two-story house along with furniture details within the rooms and Roof plan details also presented in CAD drawing.
https://cadbull.com/detail/143662/4-BHK-House-Plan-CAD-Drawing-download#Landscape #house #plan #AutoCAD #drawing #building #constructed #face #swimming #pool #parking #garden #layout #cadbull #architecture
https://cadbull.com/detail...
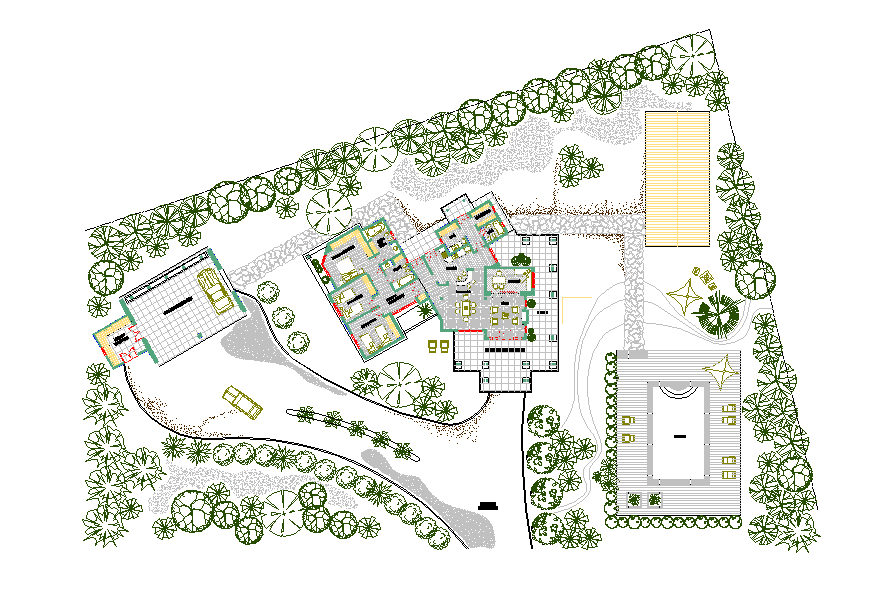
House Plan With Landscape DWG File - Cadbull
Landscape of House plan is given in this Autocad drawing file.
https://cadbull.com/detail/186365/House-Plan-With-Landscape-DWG-File#Residential #house #Apartment #building #3d #layout #plan #CAD #drawing #housedoor #drawingroom #livingroom #kitchen #diningarea #AutoCAD
https://cadbull.com/detail...
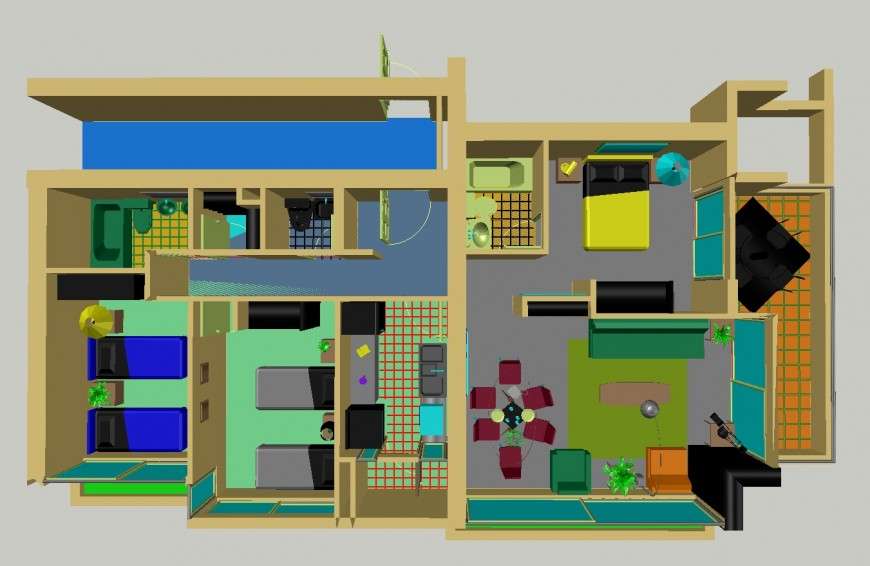
Residential house of apartment building 3d layout plan cad drawing details dwg file - Cadbull
Residential house of apartment building 3d layout plan cad drawing details that includes a detailed view of main entry house door, drawing room and living room with family hall details kitchen and dining area, indoor staircases and laundry area and balcony, details and bedroom or..
https://cadbull.com/detail/84013/Residential-house-of-apartment-building-3d-layout-plan-cad-drawing-details-dwg-file#house #plan #CAD #drawing #masterbedrooms #toilet #kitchen #diningarea #drawingroom #porch #carparkingarea #cadbull #architecture
https://cadbull.com/detail...
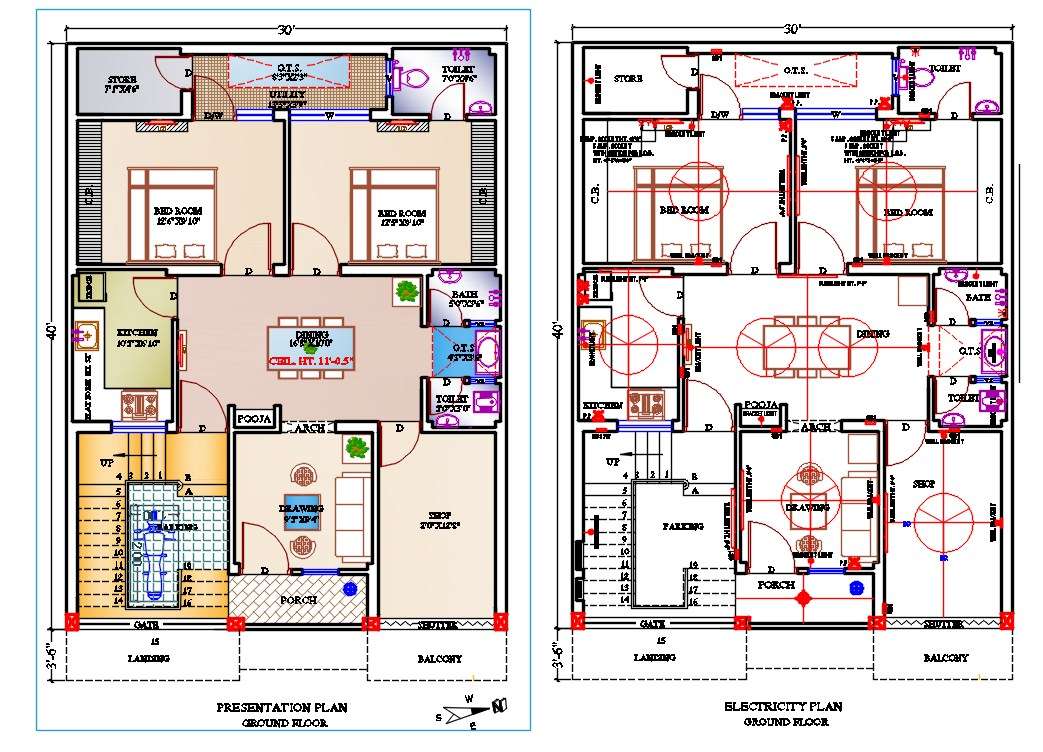
30X40 House Plan With Electrical Layout Drawing DWG File - Cadbull
30X40 feet plot size house working plan CAD drawing includes 2 master bedrooms with attached toilet, kitchen, dining area, drawing room, porch, and car parking area. Also has electrical layout plan that shows ceiling fan point and wiring detail. The additional drawing such as a interior furniture la..
https://cadbull.com/detail/165480/30X40-House-Plan-With-Electrical-Layout-Drawing-DWG-File#architecture #house #bedrooms #kitchen #livingroom #furniture #AutoCAD
https://cadbull.com/detail...
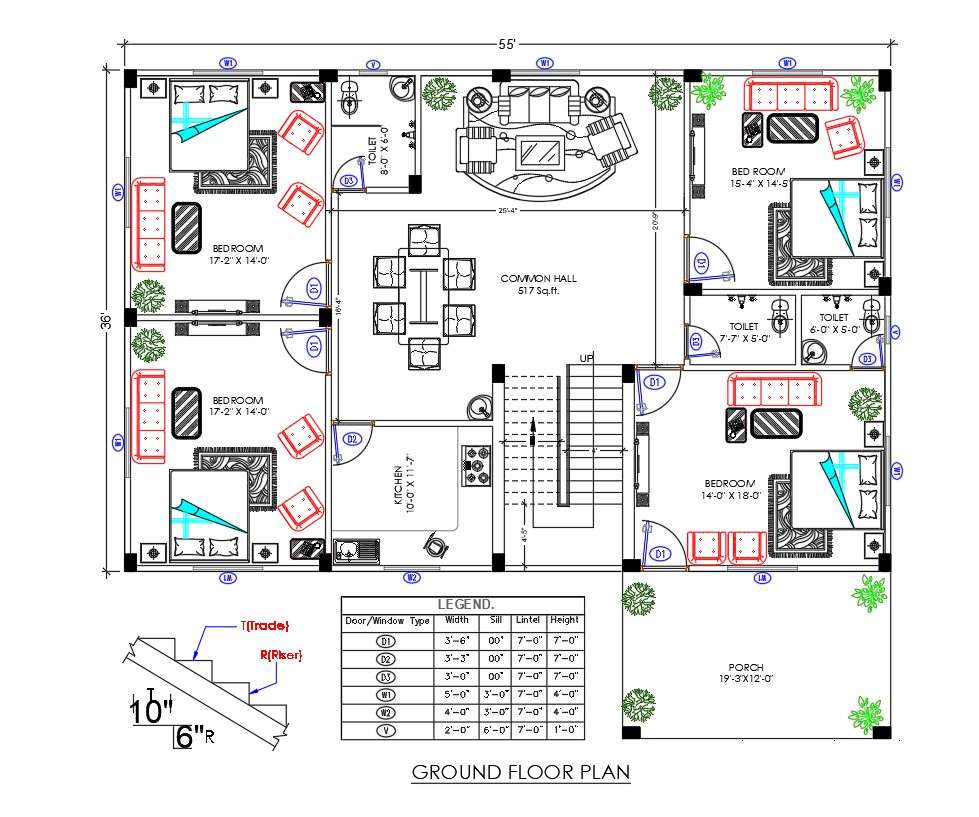
36'X55' House Layout Plan AutoCAD Drawing DWG File - Cadbull
The architecture residence house 36'X55' plot size includes 4 bedrooms, kitchen, living room, big common hall with stair and complete furniture layout plan. This drawing shall be read in conjunction with other pertinent drawings. The contractor must check
https://cadbull.com/detail/186107/36'X55'-House-Layout-Plan-AutoCAD-Drawing-DWG-File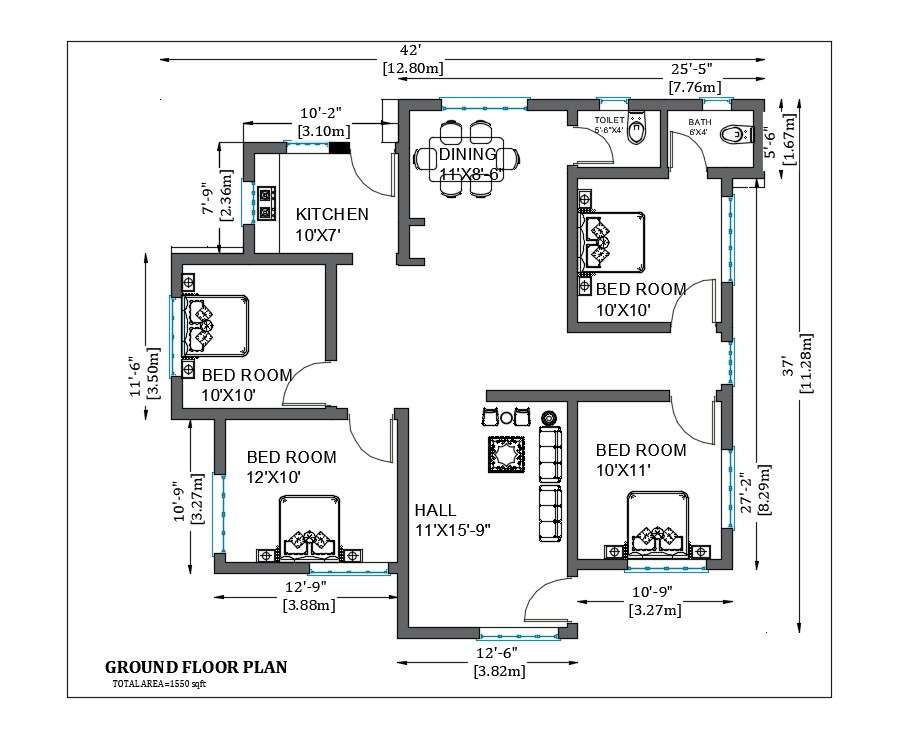
37'X42' House Architecture Plan AutoCAD Drawing DWG File - Cadbull
The residence architecture house layout plan CAD drawing shows 37X42 feet plot and 1550 square feet plot size includes 4 bedrooms, drawing room, hall, kitchen, and a dining area with all furniture and door window marking detail in dwg file.
https://cadbull.com/detail/186089/37'X42'-House-Architecture-Plan-AutoCAD-Drawing-DWG-File